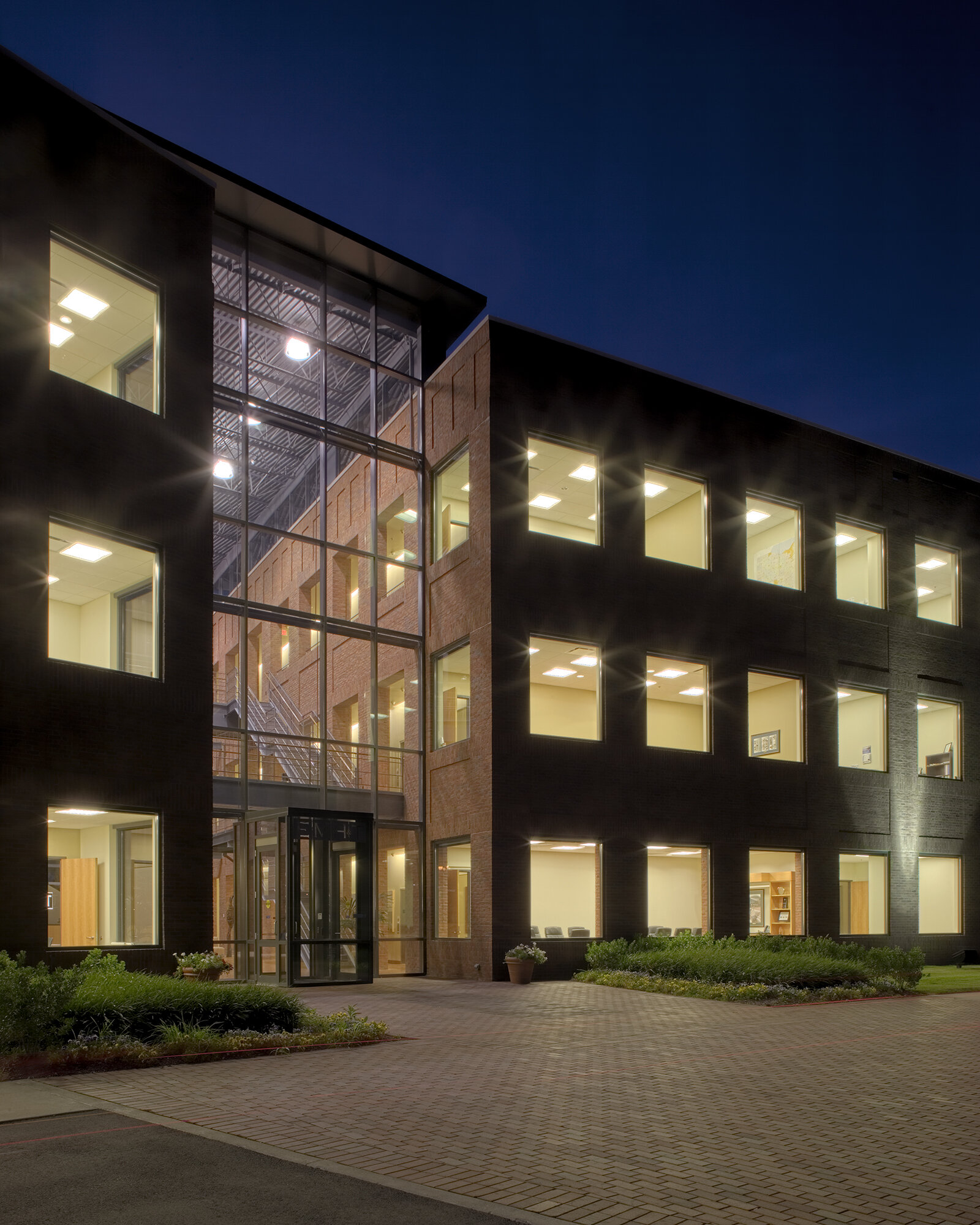
EMH&T
Location: Columbus, Ohio
Size: 115,000 SF
Completed: 2005
EMH&T, a 500-person civil engineering and environmental services company, asked to consolidate their operations, spread out in seven different facilities, into a single building. Beyond the programmatic requirements, the new headquarters needed to be an icon for the growing company. The design solution integrated the fractured departments, as well as the unique opportunities presented by the site, and the ordered expression of modern engineering.
The variation in the building’s floor plate size provides a means to organize various divisions. The second and third floors are connected by bridges through the atrium, which serves as the building’s public square.
The atrium bridge and stair design, the exposed brick walls, and the end-grain wood floor establish an honest and controlled aesthetic without leaving the building feeling sterile. This sentiment continues into the office space where workstations and framed walls float beneath steel k-braces, which actually carry the wind load on the building. Large sections of glazing are left open to the main office areas to provide natural light enhancing the work environment.





